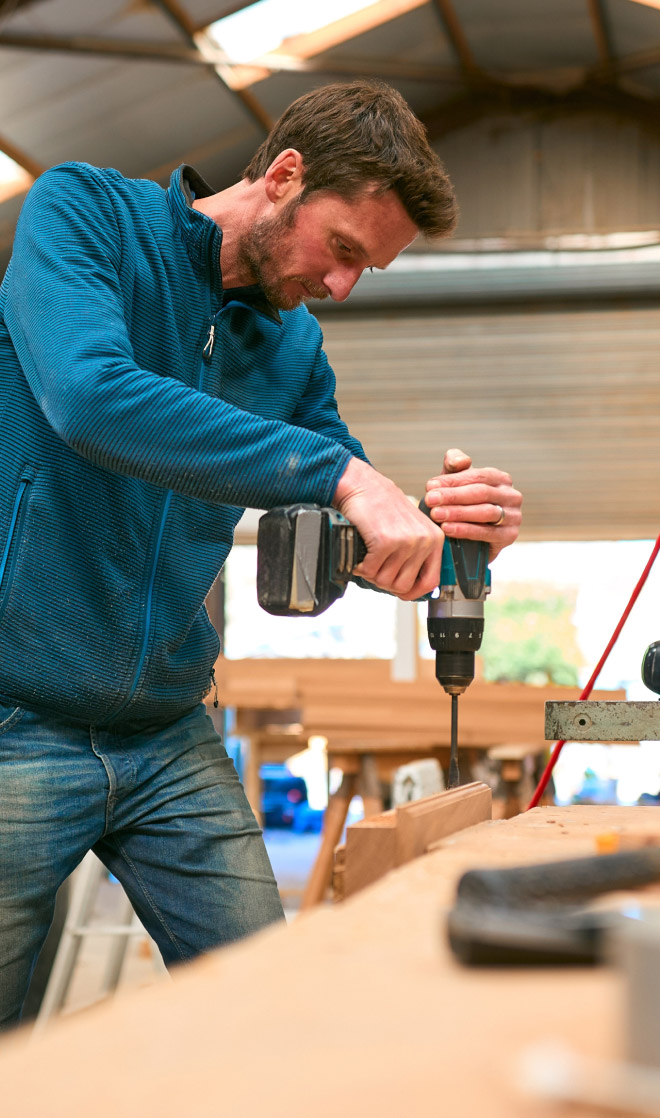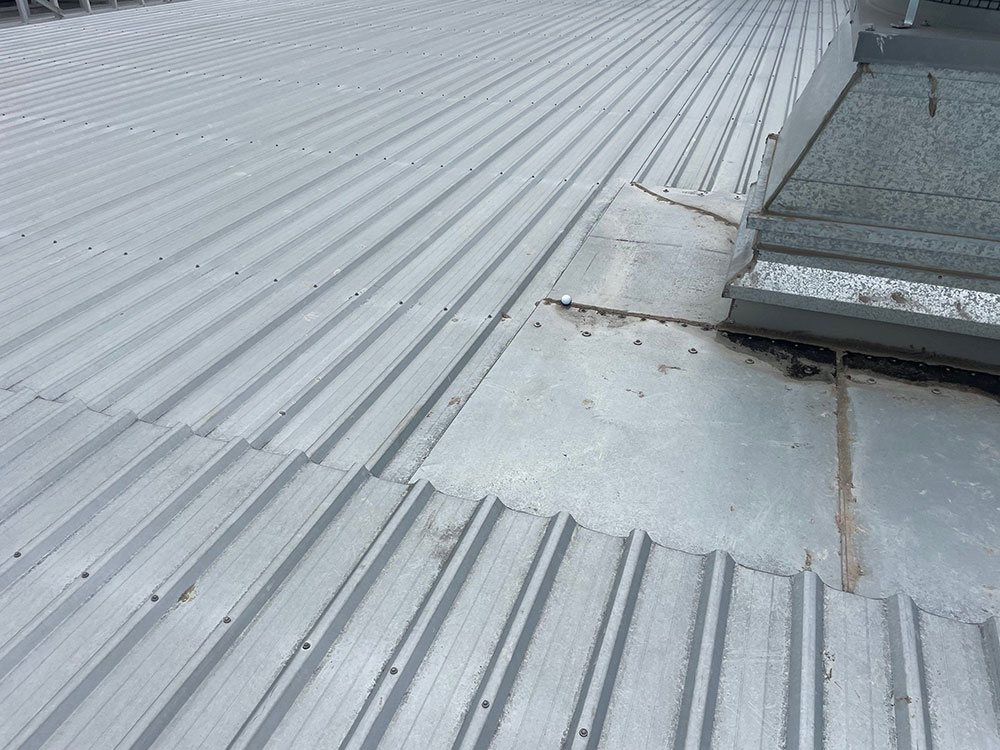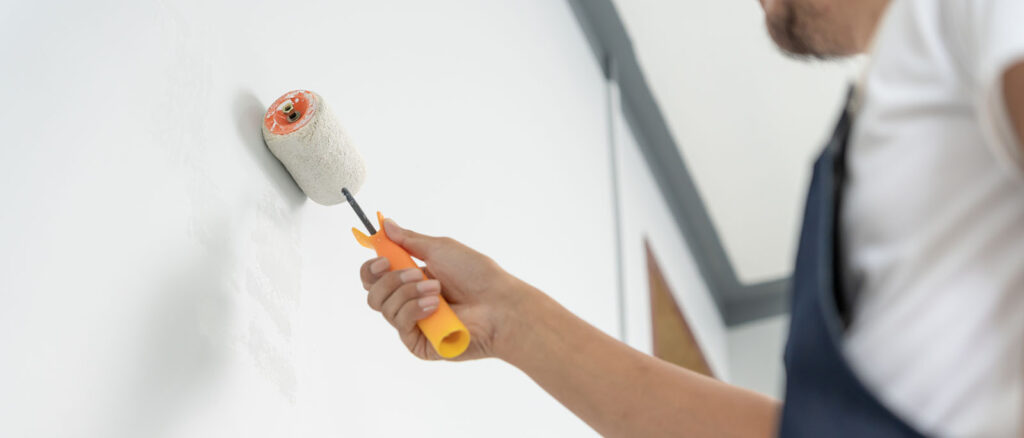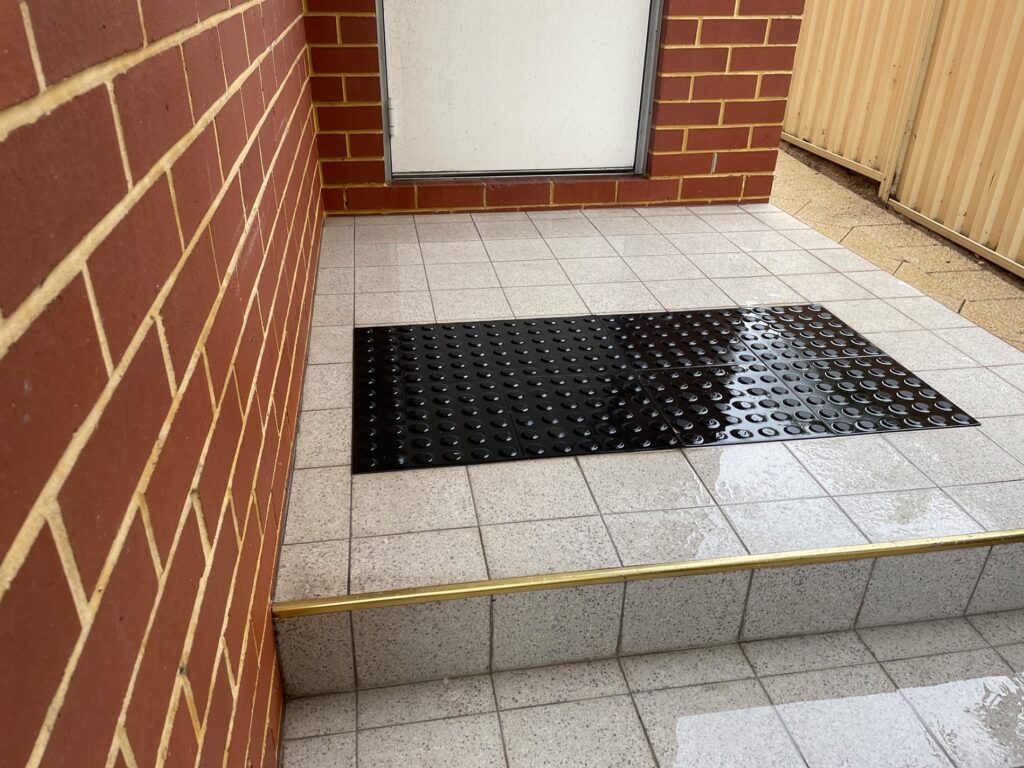Experienced Handymen for Hire in Hilton
Do you own a residential or commercial property and need some assistance with maintenance for it? Perhaps you have a leaky faucet or backed up toilet? Maybe your interior could use a new paint job? Whatever kind of work is needed, Men Behaving Handy has the most qualified team of handymen in Hilton to take on these kinds of jobs. They are all trained and experienced professionals in a variety of different fields, such as flooring, roofing, painting, plumbing, cleaning, renovating, and the list goes on.
If you own a business or home in the suburb of Hilton and need a handyman property service, give us a call today at 08 9418 5662. We’ll have someone out to your property in a timely manner.
Some of our most popular services include:
Painting – A fresh coat of paint can do wonders for any wall on your property. It can make an old building look new while increasing its value and making it look more professional. The painters of Men Behaving Handy specialize in both interior and exterior paint jobs. Let them do your next paint job with a quality and speedy outcome.
Makeovers & Fit-outs – You spend a lot of time in your home or office. It should be a comfortable place which has all the furniture and extensions needed to accommodate your needs. Men Behaving Handy offers fit-out and makeover services for homes and offices. This could include anything from renovating your backyard to adding more square feet to your office.
Plumbing – Plumbing problems happen all the time in every building. There could be clogged pipes or a toilet that doesn’t function properly. While most handyman service providers do not have their own plumbers on staff, Men Behaving Handy is different. We have our own team of certified plumbers who can perform plumbing services at your property. That way, you don’t have to hire any outside help for this issue. You can get all your property maintenance needs from the same source.
Flooring – Flooring is one of the most important features of any building. Men Behaving Handy can install all kinds of flooring types, including wooden, vinyl, ceramic, and carpeting. The outcome will be a new floor that is clean, professional, and visually pleasing to the eye.
Roofing – Roofs receive the most impact on all buildings. They endure rain, winds, and flying debris in the air. It is only natural that roofing materials will need to be maintained, repaired, or replaced. Men Behaving Handy has a team of roofers available to handle any roofing job that your building needs.
This is just a small list of the handyman services available from Men Behaving Handy in the suburb of Hilton. No matter which handyman job that you need worked on, we have the right person for it. Our rates are highly competitive, and the quality of our work is unmatched anywhere else. Customer satisfaction is always the result whenever someone hires us to complete a job for them. Allow us the honour to give you this same result for your property too.
If you have questions or would like to make a service request, contact us at 08 9418 5662. Our customer support team is readily available to assist you.
GET IN TOUCH
Men Behaving Handy can be reached on the following;
Phone Number
Opening Hours
Monday-Friday 7am - 5pm
NEED SOMETHING FIXED?
GET IN TOUCH WITH US TODAY.
OUR SERVICES
GET IN TOUCH
Men Behaving Handy can be reached on the following;
Phone Number
Opening Hours
Monday-Friday 7am - 5pm







