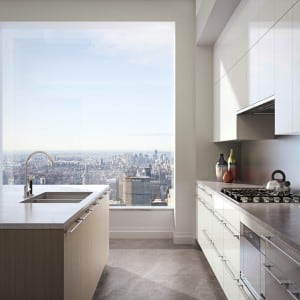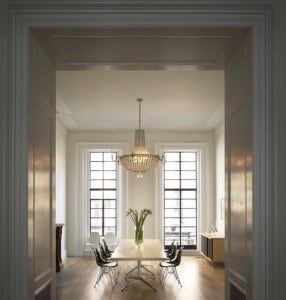I cannot help but examine whenever I walk into a space, it can be any space, a new hotel, restaurant I am eating at, home etc. I love taking in all of the different elements and I always ALWAYS look up, which by the way not many people do… really there is a ceiling? Lots can be achieved when it comes to a ceiling. I love touching walls and often feel like a bit of an odd ball when I secretly try and feel the wall to see what kind of finish it is, especially if it is a wallpaper, material, metal or timber… I cannot help it, it is built in.

When it comes to renovating and designing a home, these are kind of details that we, as interior designer think about when planning. We also very much consider how the space is going to be used and experienced. It is a pretty difficult skill but if you can get it right and nurture it, you can become a real pro at understanding how to best use a space and how to make the most of what you have.
Here are my top five favourite things to look at if you want to think like an Interior Designer when you are knee deep in your next renovation.
1. Symmetry
2. Zoning
3. Light
4. Scale
5. Little Details
Here is a little explanation on Symmetry in spatial planning for you, as it is something that I consistently think about, but mainly when looking at a blank canvas … symmetry. So, if you are right in the middle of sitting down with an architect or designer to sort out the bones of the new space you are renovating, make sure to think about it’s composition. Now not all compositions are symmetrical, but what I mean when it comes to symmetry is attempting to achieve a sense of “even-ness” ( yes I just made up a word ) within certain elements in that space. Think about windows, heights of windows, lines matching up with other lines, walls matching up or in line with other walls, entry spaces opening up into symmetrically placed windows or positioned centrally looking onto a whole set of bifold doors. Think about how the lines will impact the space visually when it is complete… which by the way is NOT an easy task to achieve, but if you flex that imagination like a muscle it begins to grow and grow. These are all very important things and details that often get missed, which can often take your space from “oh it’s lovely” to “wow.” Spatial planning is all about experience as well as functionality so having these points in the back of your mind will assist in creating a very unique but functional experience for those who occupy the space.
